Whenever we cycle out west, we have to negotiate an underground cycle track interchange that corresponds with the junction of Jockey Club Road and Po Shek Wu Road, both of which carry heavy traffic. The interchange is effectively a T-junction, and when we turn off the cycle track that runs alongside Jockey Club Road to come down to the junction, we turn left to follow the cycle track that runs alongside Po Shek Wu Road. You can see the roundabout that marks the road junction towards the southeast corner of this map:
I used to wonder where a right turn at the T-junction would lead to, and one day, a few years ago, I decided to find out. In fact, the cycle track comes to an end the moment it reaches ground level, but it continues as a narrow lane, so I followed that. This is the first building of interest that I came across:
This is the former Sheung Shui police station, which was built in 1902, three years after the signing of the lease that granted Britain control of the New Territories for 99 years. It is now a Junior Police Call clubhouse. Except where indicated, all the photos that I’ve used in this post were taken during our recent visit, and I didn’t recall seeing it during my earlier exploration, but when I looked at the photos that I took during that initial visit (see below), I found that I had indeed photographed it then. Incidentally, Fanling and Sheung Shui were once separate population centres, but they are now contiguous, and I've no idea where the boundary between the two is located, but the modern-day Sheung Shui police station is actually in Fanling!
The entire area is filled with densely packed village houses—a legal definition stemming from the 1972 Small House Policy, which stipulated that any male who could trace their descent, through the male line, to males who had lived in the area prior to 1898 had the right to build a house, a right known as ding. The policy also stipulated that such houses must be no more than three storeys high, with a maximum footprint of 700 square feet. The stated aim was to improve the housing stock in the New Territories, although I had always thought that it was intended to halt the depopulation of the New Territories.
As you might guess, the policy has always been controversial, not least because it was blatantly sexist. It has also been fertile ground for corruption. In the village where we lived between 2005 and 2008, the native villagers scoured Europe to trace former residents of the village who had emigrated to work in Chinese restaurants there. No need to come back to Hong Kong: we will make an application on your behalf and build the house; then, when we sell it, we will forward you the money, less commission. The houses in that village were built very close together, albeit nowhere near as close as the houses in the area I’m describing here. You can see what I mean by a quick glance at the following satellite photo:
There are no fewer than nine ‘separate’ villages in the relatively small area northwest of the roundabout, although you would be hard-pressed to locate any boundaries between them nowadays.
Continuing north from the former police station, the next point of interest is the Liu Ming Tak Tong Ancestral Hall:
It was originally built in the early nineteenth century, but—I didn’t know it at the time of our recent visit—it was completely demolished in 1972 and rebuilt the following year with only the granite door frame retained from the original structure.
The next photo shows the dong chung, the wooden panel just inside the doorway that is there to prevent the ingress of evil spirits:
…and this is the central courtyard:
The rear hall of an ancestral hall always contains what are known as ‘soul tablets’, the earthly representations of important former members of the local clan:
Each horizontal row represents a single generation.
Notice the blue panels on each side of the soul tablets. This is a closer look:
They depict a phoenix (on the left) and a dragon (on the right), reflecting the female and male principles, respectively. At least I thought it was a dragon when I took the photo, but when I looked at the photo later, I saw that it is in fact a lungma, a cross between a dragon and a horse, although it doesn’t look remotely fierce, as these mythical creatures are supposed to be.
Directly in front of the Liu Ming Tak Tong Ancestral Hall is another historical building, facing in the same direction. At the time of my original visit, this hall was closed, and all I could do was photograph the door gods. I identified it as the Liu Ying Lung Study Hall, probably from Wikipedia, which still holds to this definition, but as you will see, it’s more like an ancestral hall. Study halls, which were once used to prepare candidates for the imperial civil service examination, didn’t have ceremonial drum platforms on each side of the entrance. It was built in 1838:
And this is the dong chung:
…while this is the central courtyard:
I did wonder about the reason for all the plastic stools, although it was obvious that their purpose was to prevent visitors from entering the area they enclosed. In fact, the roof is currently in quite a parlous state:
This is a look inside the rear hall:
Unlike the Liu Ming Tak Tong Ancestral Hall, this hall also features soul tablets in the alcoves on each side of the main shrine. These are usually reserved for clan members who have excelled in virtue (on the left), or made an important contribution to the clan or attained high rank in the imperial court. On that basis though, the three ancestors commemorated in the right-hand alcove must have been really high achievers:
Notice the object in the bottom right of the photo. I thought it was worth a closer look:
It appears to depict a line of people lining up to pay homage to the seated man on the right, although the man who is first in line is wearing a winged hat, a sign that he is of high rank in the imperial bureaucracy. And he appears to be holding a glass aloft as if proposing a toast. I’ve no idea why the woman is wearing what appears to be a feathered headdress, but the short man behind her is clearly striking an aggressive kung fu pose. The line of supplicants extends through the doorway (the absence of heads probably reflects damage rather than anything sinister).
Continuing north from the two ancestral halls, the next place of interest is Sheung Shui Wai (wai is Cantonese for ‘walled enclosure’). This is the southern entrance:
Although the label ‘Sheung Shui Wai’ appears to have been extended to almost the entire area, this is the only genuine wai hereabouts. It’s incredibly small (only about 20 metres square), and there isn’t a gatehouse, but it does feature a traditional bow-shaped Chinese gable end to a house just right of the entrance:
And there’s another on the opposite side of the wai:
…while this is the north entrance:
From this entrance, it’s possible to see the rear of the Liu Man Shek Tong Ancestral Hall, which was built in 1751:
I’ve used the photo I took on my earlier visit because the hall is currently undergoing extensive renovation, and the elaborate doorway on the left, which provided access to a narrow alleyway running alongside the hall, appears to have gone.
I took the following photo of the front elevation on a subsequent visit (see below) to take more photos. I’ve preferred it to the one I took when with Paula because this hall, as the only ‘declared monument’ in the area, is closed on Tuesdays, and this photo therefore shows the door gods:
Because of the renovation, we weren’t able to access the second and third halls—the view from the entrance across the first courtyard is just bamboo scaffolding and industrial sheeting, so I couldn’t take more photos inside, but this is the dong chung:
However, there are attractive friezes directly above the drum platforms on the front of the hall:
I’ve rotated the images to provide a better view, first on the left:
…and then on the right:
As you can see, they are traditional Chinese landscape paintings.
A short distance from the front of the Liu Man Shek Tong Ancestral Hall is a feature that I didn’t recall seeing on my earlier visit:
This is the gatehouse of Wai Loi Tsuen. According to Wikipedia:
Wai Loi Tsuen is a walled village.No it isn’t! It was a walled village, but apart from this gatehouse, and a back gate:
…absolutely nothing now remains of the walls, which were probably demolished at some time during the past fifty years to make room for new houses. Judging by their designs, most of the houses around the perimeter were built after the introduction of the Small House Policy in 1972, although I did spot a two-storey house with a carved date plaque of 1968—putting the date on the front elevation of a house was a common practice in the 1950s and 1960s. I’ve seen a photograph, taken in 1950, that showed the walls, which looked imposing, although you can get some idea of how high they were by looking at the photo of the gatehouse.
Wai Loi Tsuen is the area’s original settlement, probably established in the sixteenth century. The walls were built in 1646/47. Unusually, however, the village still retains part of its original defensive moat, which is the crescent-shaped body of water on the above map:
I’d seen this on my earlier visit, but I’d assumed that it was merely an ornamental lake—there’s a park on the other side of the water from the village, and such lakes were a common feature of Victorian urban parks in England. However, it’s rare for defensive moats to have survived. The wai in the village where I live is surrounded on all four sides by car parks, because you can make money by filling in the moat then charging residents to park their cars.
Unlike Fanling Wai, where the central alley from the gatehouse to the rear entrance is distinctly claustrophobic, the central thoroughfare in Wai Loi Tsuen qualifies as a lane:
…although all the side alleys are a tight squeeze:
* * *
There’s a curious postscript to this story. A few days after our visit to the area, Paula and I were walking past the Tsz Tak Study Hall, near Fanling Wai. The doors of this hall are always closed, and as we walked past, I glanced at the door gods. I thought immediately that they had changed. The unconventional weaponry being toted by these ‘guardians at the gate’ hadn’t changed, but there was definitely something not quite right.Consequently, when we got home, I checked my archives. I’d included a photo of these door gods in More Door Gods #2—and they had indeed changed—but I noticed that, in addition to the door gods on the buildings I’ve described above, I’d also included a photo of what I’d labelled ‘temple in sheung shui’ in this collection. I had a vague memory of photographing four pairs of door gods on the same day, so I went back to the area to look for this elusive temple, without success. But I did find the ‘temple’ when I returned home. When I looked at the other photos that I’d taken in May 2015, I realized that I’d also taken the photo of the door gods guarding the Tsz Tak Study Hall on the same day. And then it dawned on me: I’d mistakenly identified the Liu Ming Tak Tong Ancestral Hall as a temple. I hadn’t known that it had been demolished and rebuilt, and it certainly doesn’t look like an ancestral hall—ancestral halls don’t have windows, and there are no recessed drum platforms.



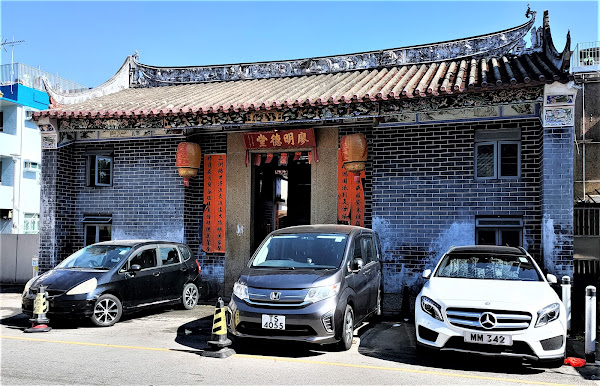
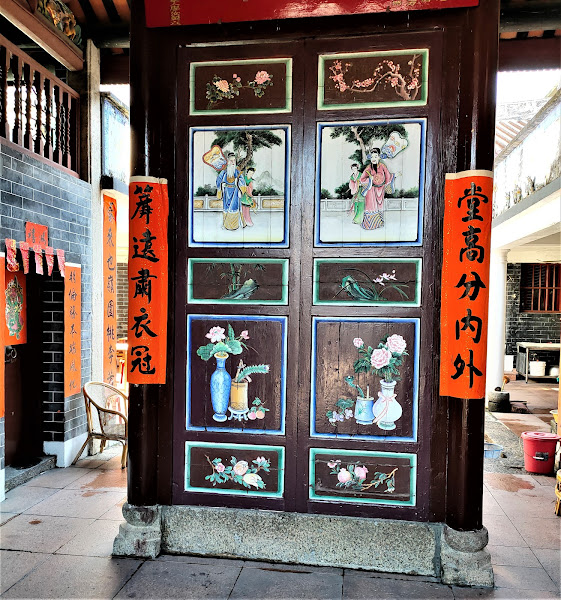








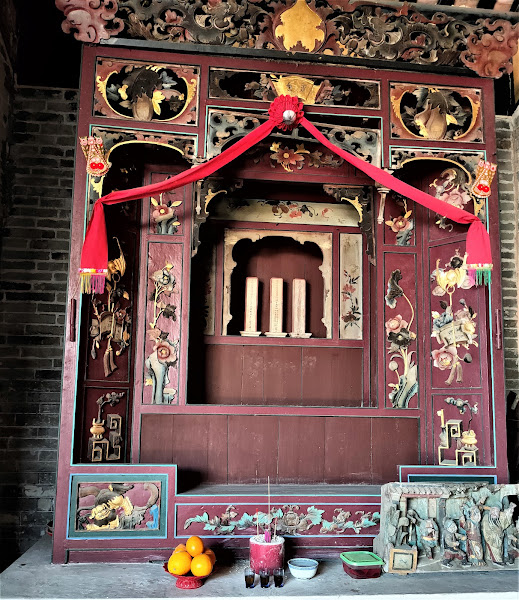
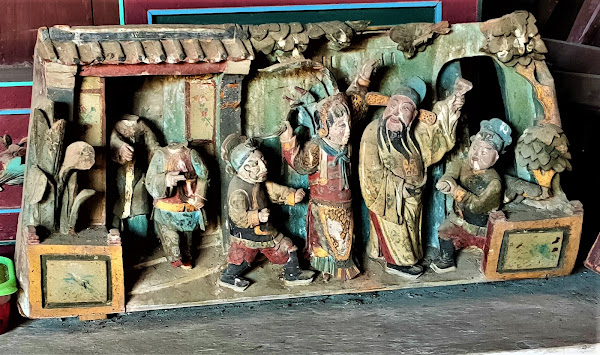



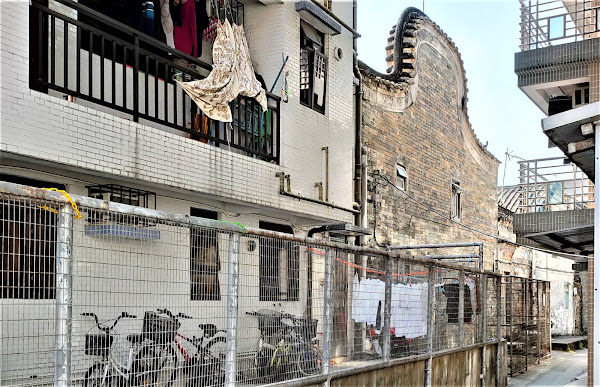















No comments:
Post a Comment
Please leave a comment if you have time, even if you disagree with the opinions expressed in this post, although you must expect a robust defence of those opinions if you choose to challenge them. Anonymous comments may not be accepted.